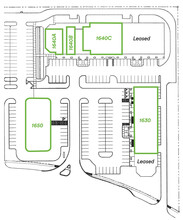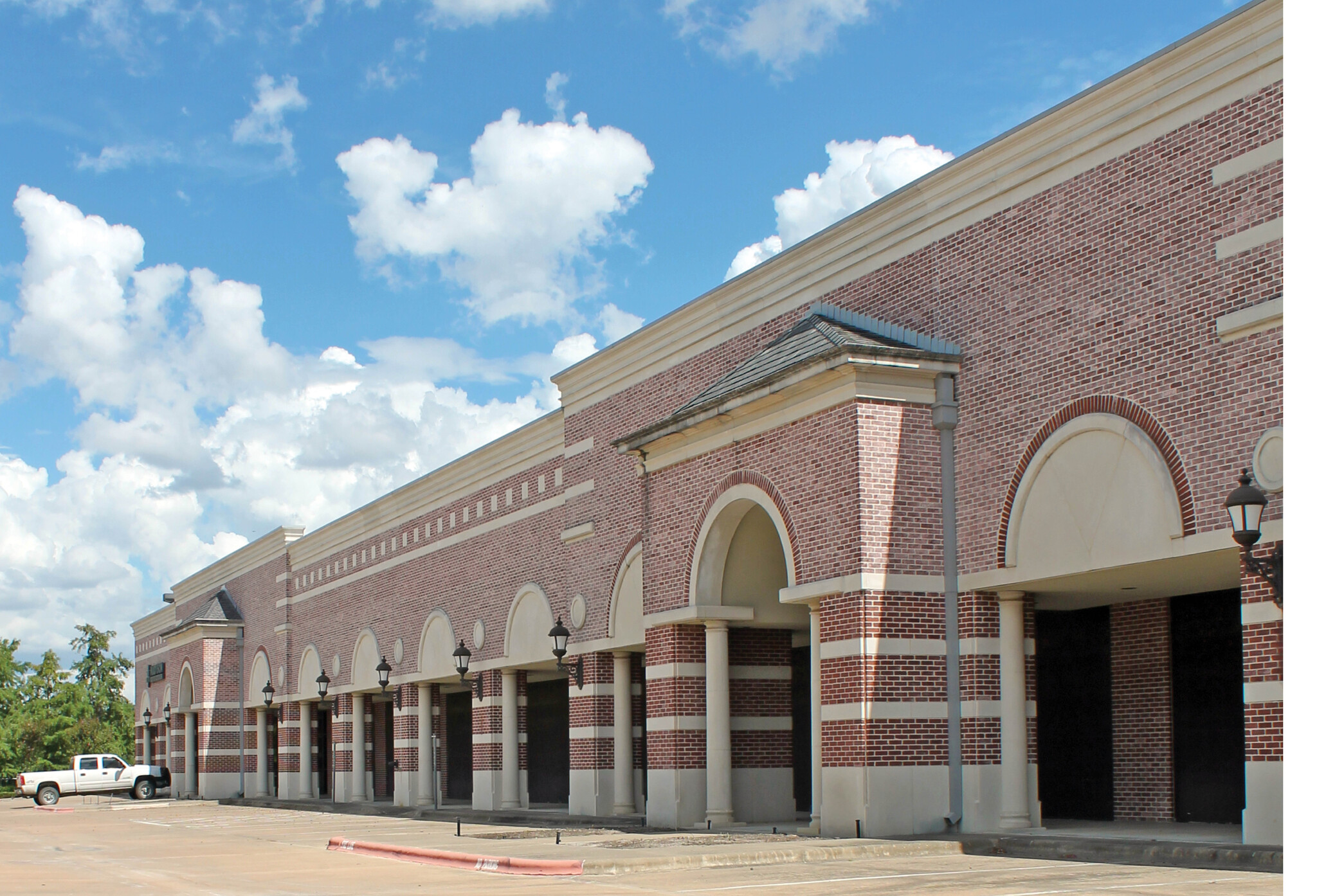thank you

Your email has been sent.

Keystone Plaza Bryan, TX 77802 1,505 - 27,085 SF of Office/Medical Space Available
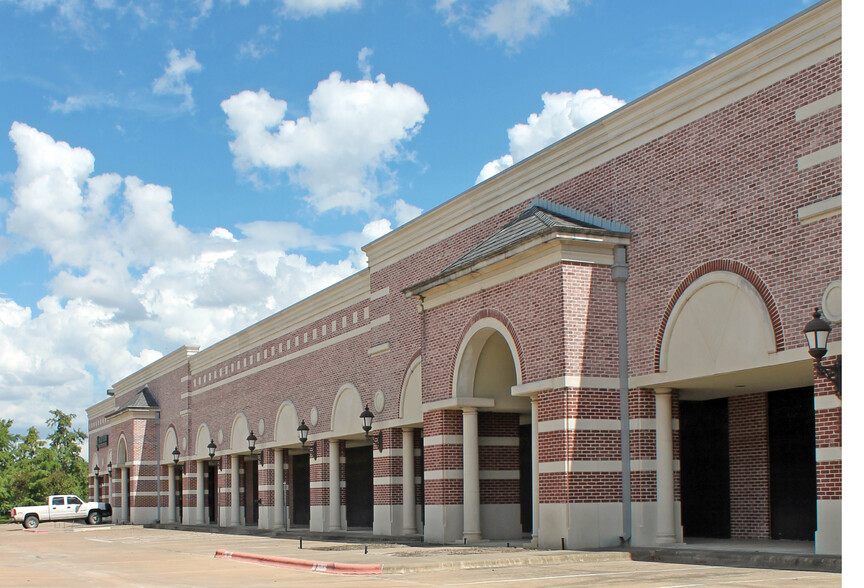
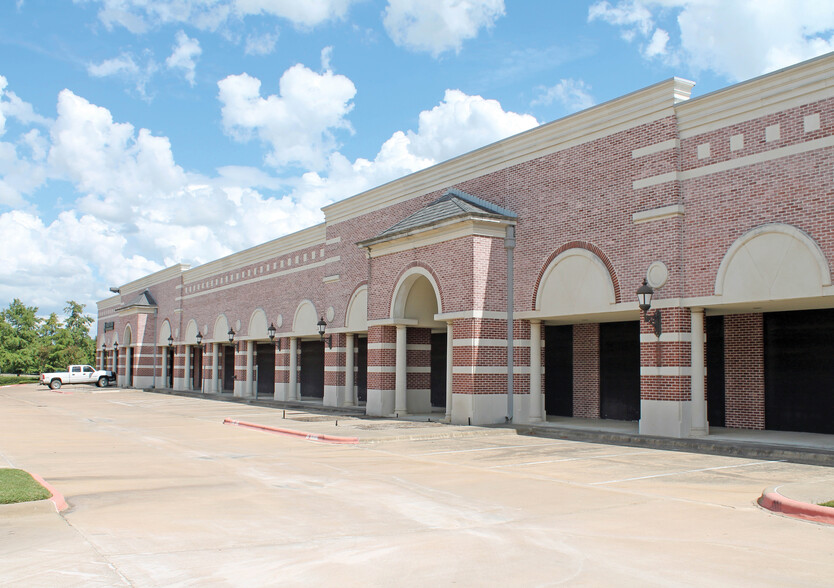
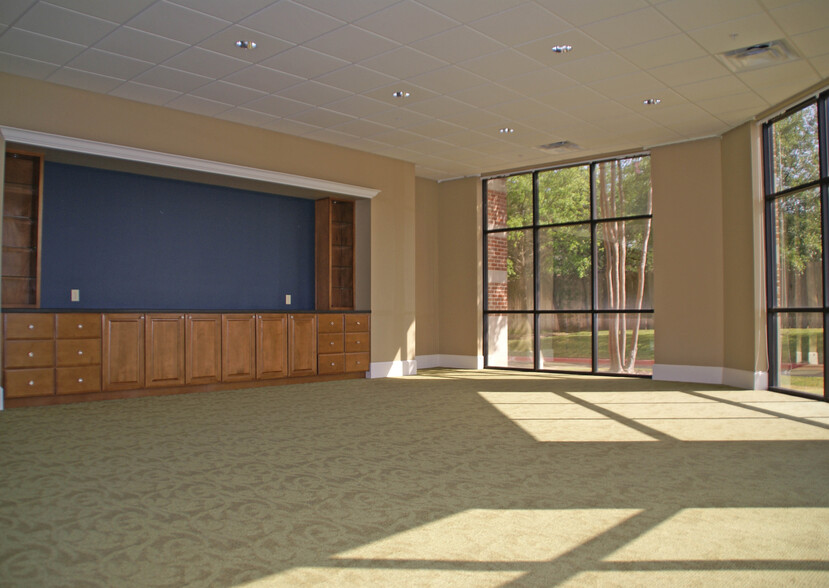

PARK HIGHLIGHTS
- Accessibility from highly-trafficked Briarcrest Drive
- Less than one mile from St. Joseph Regional Health Center and Blinn College
- Located in highly desirable Bryan medical corridor
- Pylon signage available
- Convenient to the Tejas Center, an HEB-anchored shopping center on Villa Maria Drive that offers a variety of retail and restaurants
PARK FACTS
| Total Space Available | 27,085 SF | Park Type | Office Park |
| Min. Divisible | 1,505 SF | Features | Signage |
| Total Space Available | 27,085 SF |
| Min. Divisible | 1,505 SF |
| Park Type | Office Park |
| Features | Signage |
ALL AVAILABLE SPACES(5)
Display Rental Rate as
Keystone Plaza
1650 Briarcrest Dr
6,683 SF
|
Upon Request
Upon Request
Upon Request
Upon Request
Upon Request
Upon Request
Building Type/Class
Office/B
Year Built/Renovated
1995/2003
Building Size
6,900 SF
Building Height
1 Story
Typical Floor Size
6,900 SF
Parking
40 Spaces
- SPACE
- SIZE
- TERM
- RENTAL RATE
- SPACE USE
- CONDITION
- AVAILABLE
- Partially Built-Out as Standard Office
- Central Air Conditioning
| Space | Size | Term | Rental Rate | Space Use | Condition | Available |
| 1st Floor, Ste 100 | 6,683 SF | Negotiable | Upon Request Upon Request Upon Request Upon Request Upon Request Upon Request | Office/Medical | Partial Build-Out | Now |
Keystone Plaza
1650 Briarcrest Dr
6,683 SF
|
Upon Request
Upon Request
Upon Request
Upon Request
Upon Request
Upon Request
Building Type/Class
Office/B
Year Built/Renovated
1995/2003
Building Size
6,900 SF
Building Height
1 Story
Typical Floor Size
6,900 SF
Parking
40 Spaces
1650 Briarcrest Dr - 1st Floor - Ste 100
Size
6,683 SF
Term
Negotiable
Rental Rate
Upon Request
Upon Request
Upon Request
Upon Request
Upon Request
Upon Request
Space Use
Office/Medical
Condition
Partial Build-Out
Available
Now
Keystone Plaza
1630 Briarcrest Dr
1,711 - 10,218 SF
|
Upon Request
Upon Request
Upon Request
Upon Request
Upon Request
Upon Request
Building Type/Class
Office/B
Year Built/Renovated
1995/2003
Building Size
13,560 SF
Building Height
1 Story
Typical Floor Size
13,560 SF
Parking
90 Spaces
- SPACE
- SIZE
- TERM
- RENTAL RATE
- SPACE USE
- CONDITION
- AVAILABLE
- Partially Built-Out as Standard Office
- Central Air Conditioning
| Space | Size | Term | Rental Rate | Space Use | Condition | Available |
| 1st Floor, Ste 125 | 1,711-10,218 SF | Negotiable | Upon Request Upon Request Upon Request Upon Request Upon Request Upon Request | Office/Medical | Partial Build-Out | Now |
Keystone Plaza
1630 Briarcrest Dr
1,711 - 10,218 SF
|
Upon Request
Upon Request
Upon Request
Upon Request
Upon Request
Upon Request
Building Type/Class
Office/B
Year Built/Renovated
1995/2003
Building Size
13,560 SF
Building Height
1 Story
Typical Floor Size
13,560 SF
Parking
90 Spaces
1630 Briarcrest Dr - 1st Floor - Ste 125
Size
1,711-10,218 SF
Term
Negotiable
Rental Rate
Upon Request
Upon Request
Upon Request
Upon Request
Upon Request
Upon Request
Space Use
Office/Medical
Condition
Partial Build-Out
Available
Now
Keystone Plaza
1640 Briarcrest Dr
1,505 - 10,184 SF
|
Upon Request
Upon Request
Upon Request
Upon Request
Upon Request
Upon Request
Building Type/Class
Office/B
Year Built/Renovated
1995/2003
Building Size
21,540 SF
Building Height
1 Story
Typical Floor Size
21,540 SF
Parking
90 Spaces
- SPACE
- SIZE
- TERM
- RENTAL RATE
- SPACE USE
- CONDITION
- AVAILABLE
- Partially Built-Out as Standard Office
- Reception Area
- 3 Private Offices
- Partially Built-Out as Standard Office
- 1 Private Office
- Mostly Open Floor Plan Layout
- Partially Built-Out as Standard Office
- Central Air Conditioning
- Open Floor Plan Layout
| Space | Size | Term | Rental Rate | Space Use | Condition | Available |
| 1st Floor, Ste 1640A | 2,654 SF | Negotiable | Upon Request Upon Request Upon Request Upon Request Upon Request Upon Request | Office/Medical | Partial Build-Out | Now |
| 1st Floor, Ste 1640B | 1,505 SF | Negotiable | Upon Request Upon Request Upon Request Upon Request Upon Request Upon Request | Office/Medical | Partial Build-Out | Now |
| 1st Floor, Ste 1640C | 6,025 SF | Negotiable | Upon Request Upon Request Upon Request Upon Request Upon Request Upon Request | Office/Medical | Partial Build-Out | Now |
Keystone Plaza
1640 Briarcrest Dr
1,505 - 10,184 SF
|
Upon Request
Upon Request
Upon Request
Upon Request
Upon Request
Upon Request
Building Type/Class
Office/B
Year Built/Renovated
1995/2003
Building Size
21,540 SF
Building Height
1 Story
Typical Floor Size
21,540 SF
Parking
90 Spaces
1640 Briarcrest Dr - 1st Floor - Ste 1640A
Size
2,654 SF
Term
Negotiable
Rental Rate
Upon Request
Upon Request
Upon Request
Upon Request
Upon Request
Upon Request
Space Use
Office/Medical
Condition
Partial Build-Out
Available
Now
1640 Briarcrest Dr - 1st Floor - Ste 1640B
Size
1,505 SF
Term
Negotiable
Rental Rate
Upon Request
Upon Request
Upon Request
Upon Request
Upon Request
Upon Request
Space Use
Office/Medical
Condition
Partial Build-Out
Available
Now
1640 Briarcrest Dr - 1st Floor - Ste 1640C
Size
6,025 SF
Term
Negotiable
Rental Rate
Upon Request
Upon Request
Upon Request
Upon Request
Upon Request
Upon Request
Space Use
Office/Medical
Condition
Partial Build-Out
Available
Now
1650 Briarcrest Dr - 1st Floor - Ste 100
| Size | 6,683 SF |
| Term | Negotiable |
| Rental Rate | Upon Request |
| Space Use | Office/Medical |
| Condition | Partial Build-Out |
| Available | Now |
- Partially Built-Out as Standard Office
- Central Air Conditioning
1630 Briarcrest Dr - 1st Floor - Ste 125
| Size | 1,711-10,218 SF |
| Term | Negotiable |
| Rental Rate | Upon Request |
| Space Use | Office/Medical |
| Condition | Partial Build-Out |
| Available | Now |
- Partially Built-Out as Standard Office
- Central Air Conditioning
1 of 1
VIDEOS
3D TOUR
PHOTOS
STREET VIEW
STREET
MAP
1640 Briarcrest Dr - 1st Floor - Ste 1640A
| Size | 2,654 SF |
| Term | Negotiable |
| Rental Rate | Upon Request |
| Space Use | Office/Medical |
| Condition | Partial Build-Out |
| Available | Now |
- Partially Built-Out as Standard Office
- 3 Private Offices
- Reception Area
1 of 1
VIDEOS
3D TOUR
PHOTOS
STREET VIEW
STREET
MAP
1640 Briarcrest Dr - 1st Floor - Ste 1640B
| Size | 1,505 SF |
| Term | Negotiable |
| Rental Rate | Upon Request |
| Space Use | Office/Medical |
| Condition | Partial Build-Out |
| Available | Now |
- Partially Built-Out as Standard Office
- Mostly Open Floor Plan Layout
- 1 Private Office
1 of 1
VIDEOS
3D TOUR
PHOTOS
STREET VIEW
STREET
MAP
1640 Briarcrest Dr - 1st Floor - Ste 1640C
| Size | 6,025 SF |
| Term | Negotiable |
| Rental Rate | Upon Request |
| Space Use | Office/Medical |
| Condition | Partial Build-Out |
| Available | Now |
- Partially Built-Out as Standard Office
- Open Floor Plan Layout
- Central Air Conditioning
SITE PLAN
PARK OVERVIEW
- Accessibility from highly-trafficked Briarcrest Drive - Pylon signage available - Less than one mile from St. Joseph Regional Health Center and Blinn College - Convenient to the Tejas Center, an HEB-anchored shopping center on Villa Maria Drive that offers a variety of retail and restaurants - Located in highly desirable Bryan medical corridor
- Signage
1 of 1
1 of 6
VIDEOS
3D TOUR
PHOTOS
STREET VIEW
STREET
MAP
1 of 1
Presented by

Keystone Plaza | Bryan, TX 77802
Hmm, there seems to have been an error sending your message. Please try again.
Thanks! Your message was sent.


