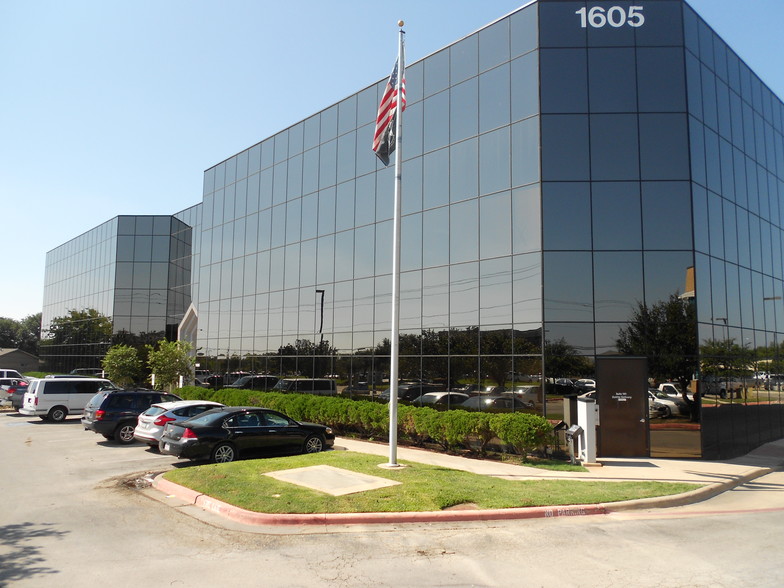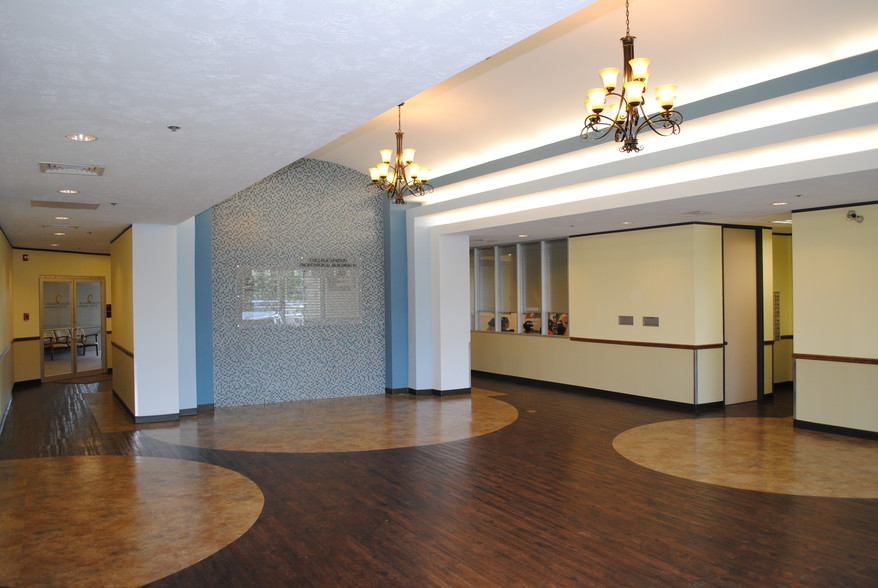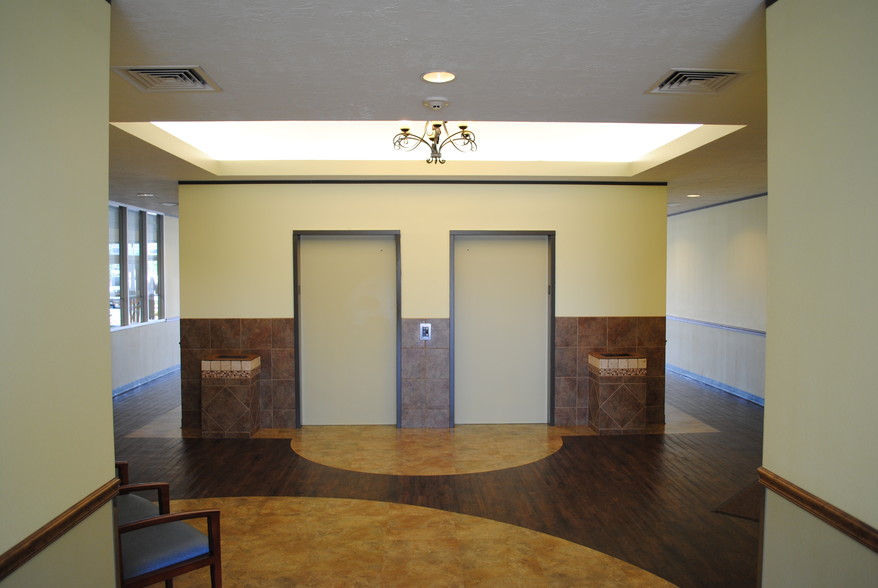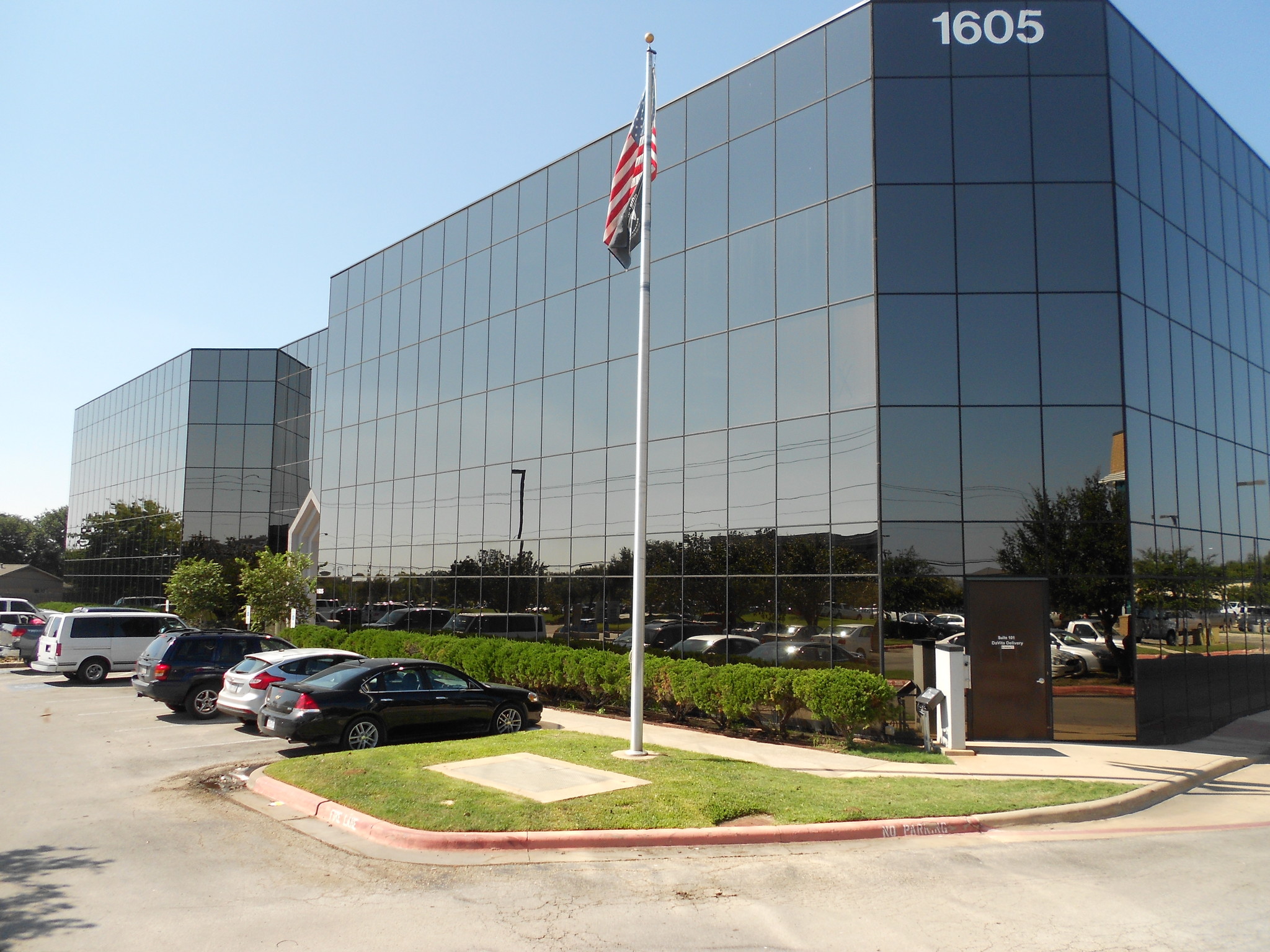thank you

Your email has been sent.

College Station Professional Building #1 1605 Rock Prairie Rd 985 - 12,245 SF of Space Available in College Station, TX 77845




HIGHLIGHTS
- Located In The Heart Of College Station's Medical District
- Extremely High Traffic Counts
- Janitorial Services (5 Days Per Week)
- Less Than 1 Mile From The Newly Developed Scott & White Hospital
- Easy Access To Texas State Highway 6
- No Expense Stops or Cam Charges
ALL AVAILABLE SPACES(5)
Display Rental Rate as
- SPACE
- SIZE
- TERM
- RENTAL RATE
- SPACE USE
- CONDITION
- AVAILABLE
Previous client was a dialysis clinic. Full Service Leases Include: all Utilities, Maintenance, & Taxes. Leases include a 3% annual increase
- Listed rate may not include certain utilities, building services and property expenses
- Mostly Open Floor Plan Layout
- Central Air Conditioning
- Partially Built-Out as Standard Office
- Finished Ceilings: 9’ - 14’
- Private Restrooms
Full Service Leases Include: Janitorial Services (5 days per week), all Utilities, Maintenance, & Taxes. Leases include a 3% annual increase with no Expense Stops or CAM charges.
- Listed rate may not include certain utilities, building services and property expenses
- Office intensive layout
- Private Restrooms
- Fully Built-Out as Standard Medical Space
- Central Air Conditioning
Full Service Leases Include: Janitorial Services (5 days per week), all Utilities, Maintenance, & Taxes. Leases include a 3% annual increase with no Expense Stops or CAM charges.
- Listed rate may not include certain utilities, building services and property expenses
- Space In Need of Renovation
- Private Restrooms
- Office intensive layout
- Central Air Conditioning
- Rate includes utilities, building services and property expenses
- 3 Private Offices
- Private Restrooms
- Fully Built-Out as Standard Medical Space
- Finished Ceilings: 9’
- Corner Space
- Rate includes utilities, building services and property expenses
- Mostly Open Floor Plan Layout
- Partially Built-Out as Standard Office
| Space | Size | Term | Rental Rate | Space Use | Condition | Available |
| 1st Floor, Ste 103 | 5,018 SF | 5-10 Years | $21.60 /SF/YR $1.80 /SF/MO $232.50 /m²/YR $19.38 /m²/MO $9,032 /MO $108,389 /YR | Office | Partial Build-Out | Now |
| 2nd Floor, Ste 217 | 2,100 SF | 3-5 Years | $21.00 /SF/YR $1.75 /SF/MO $226.04 /m²/YR $18.84 /m²/MO $3,675 /MO $44,100 /YR | Medical | Full Build-Out | Now |
| 3rd Floor, Ste 309 | 1,850 SF | 5-10 Years | $21.00 /SF/YR $1.75 /SF/MO $226.04 /m²/YR $18.84 /m²/MO $3,238 /MO $38,850 /YR | Office/Medical | Shell Space | Now |
| 3rd Floor, Ste 316 | 985 SF | 3-5 Years | $22.00 /SF/YR $1.83 /SF/MO $236.81 /m²/YR $19.73 /m²/MO $1,806 /MO $21,670 /YR | Office/Medical | Full Build-Out | November 01, 2025 |
| 3rd Floor, Ste 318 | 2,292 SF | Negotiable | $22.00 /SF/YR $1.83 /SF/MO $236.81 /m²/YR $19.73 /m²/MO $4,202 /MO $50,424 /YR | Office/Medical | Partial Build-Out | Now |
1st Floor, Ste 103
| Size |
| 5,018 SF |
| Term |
| 5-10 Years |
| Rental Rate |
| $21.60 /SF/YR $1.80 /SF/MO $232.50 /m²/YR $19.38 /m²/MO $9,032 /MO $108,389 /YR |
| Space Use |
| Office |
| Condition |
| Partial Build-Out |
| Available |
| Now |
2nd Floor, Ste 217
| Size |
| 2,100 SF |
| Term |
| 3-5 Years |
| Rental Rate |
| $21.00 /SF/YR $1.75 /SF/MO $226.04 /m²/YR $18.84 /m²/MO $3,675 /MO $44,100 /YR |
| Space Use |
| Medical |
| Condition |
| Full Build-Out |
| Available |
| Now |
3rd Floor, Ste 309
| Size |
| 1,850 SF |
| Term |
| 5-10 Years |
| Rental Rate |
| $21.00 /SF/YR $1.75 /SF/MO $226.04 /m²/YR $18.84 /m²/MO $3,238 /MO $38,850 /YR |
| Space Use |
| Office/Medical |
| Condition |
| Shell Space |
| Available |
| Now |
3rd Floor, Ste 316
| Size |
| 985 SF |
| Term |
| 3-5 Years |
| Rental Rate |
| $22.00 /SF/YR $1.83 /SF/MO $236.81 /m²/YR $19.73 /m²/MO $1,806 /MO $21,670 /YR |
| Space Use |
| Office/Medical |
| Condition |
| Full Build-Out |
| Available |
| November 01, 2025 |
3rd Floor, Ste 318
| Size |
| 2,292 SF |
| Term |
| Negotiable |
| Rental Rate |
| $22.00 /SF/YR $1.83 /SF/MO $236.81 /m²/YR $19.73 /m²/MO $4,202 /MO $50,424 /YR |
| Space Use |
| Office/Medical |
| Condition |
| Partial Build-Out |
| Available |
| Now |
1st Floor, Ste 103
| Size | 5,018 SF |
| Term | 5-10 Years |
| Rental Rate | $21.60 /SF/YR |
| Space Use | Office |
| Condition | Partial Build-Out |
| Available | Now |
Previous client was a dialysis clinic. Full Service Leases Include: all Utilities, Maintenance, & Taxes. Leases include a 3% annual increase
- Listed rate may not include certain utilities, building services and property expenses
- Partially Built-Out as Standard Office
- Mostly Open Floor Plan Layout
- Finished Ceilings: 9’ - 14’
- Central Air Conditioning
- Private Restrooms
2nd Floor, Ste 217
| Size | 2,100 SF |
| Term | 3-5 Years |
| Rental Rate | $21.00 /SF/YR |
| Space Use | Medical |
| Condition | Full Build-Out |
| Available | Now |
Full Service Leases Include: Janitorial Services (5 days per week), all Utilities, Maintenance, & Taxes. Leases include a 3% annual increase with no Expense Stops or CAM charges.
- Listed rate may not include certain utilities, building services and property expenses
- Fully Built-Out as Standard Medical Space
- Office intensive layout
- Central Air Conditioning
- Private Restrooms
3rd Floor, Ste 309
| Size | 1,850 SF |
| Term | 5-10 Years |
| Rental Rate | $21.00 /SF/YR |
| Space Use | Office/Medical |
| Condition | Shell Space |
| Available | Now |
Full Service Leases Include: Janitorial Services (5 days per week), all Utilities, Maintenance, & Taxes. Leases include a 3% annual increase with no Expense Stops or CAM charges.
- Listed rate may not include certain utilities, building services and property expenses
- Office intensive layout
- Space In Need of Renovation
- Central Air Conditioning
- Private Restrooms
3rd Floor, Ste 316
| Size | 985 SF |
| Term | 3-5 Years |
| Rental Rate | $22.00 /SF/YR |
| Space Use | Office/Medical |
| Condition | Full Build-Out |
| Available | November 01, 2025 |
- Rate includes utilities, building services and property expenses
- Fully Built-Out as Standard Medical Space
- 3 Private Offices
- Finished Ceilings: 9’
- Private Restrooms
- Corner Space
3rd Floor, Ste 318
| Size | 2,292 SF |
| Term | Negotiable |
| Rental Rate | $22.00 /SF/YR |
| Space Use | Office/Medical |
| Condition | Partial Build-Out |
| Available | Now |
- Rate includes utilities, building services and property expenses
- Partially Built-Out as Standard Office
- Mostly Open Floor Plan Layout
PROPERTY OVERVIEW
The College Station Professional Building #1, also known as the Black Glass Building , is centrally located to all CSISD schools. This highly successful three story Medical/Office Building is in the heart of College Station' s Medical District. With the newly Developed Scott & White Hospital within a mile, this facility offers extremely high traffic counts with easy access to Texas State Highway 6. Other convenient amenities are Kroger, numerous pharmacies such as: CVS and Walgreens, shopping centers, banks, & local businesses all within walking distance. Full Service Leases Include: All Utilities, Maintenance, & Taxes. Leases include a 3% annual increase with no Expense Stops or CAM charges. This property is located on Rock Prairie Road directly across from the College Station Medical Center (The MED), which is College Station Medical District' s current anchor. The newly Developed Scott & White Hospital is within a mile & numerous subdivisions conveniently located a few miles north of four affluent subdivisions: Pebble Creek, Williams Creek, Castlegate and Nantucket.
PROPERTY FACTS
Presented by

College Station Professional Building #1 | 1605 Rock Prairie Rd
Hmm, there seems to have been an error sending your message. Please try again.
Thanks! Your message was sent.









